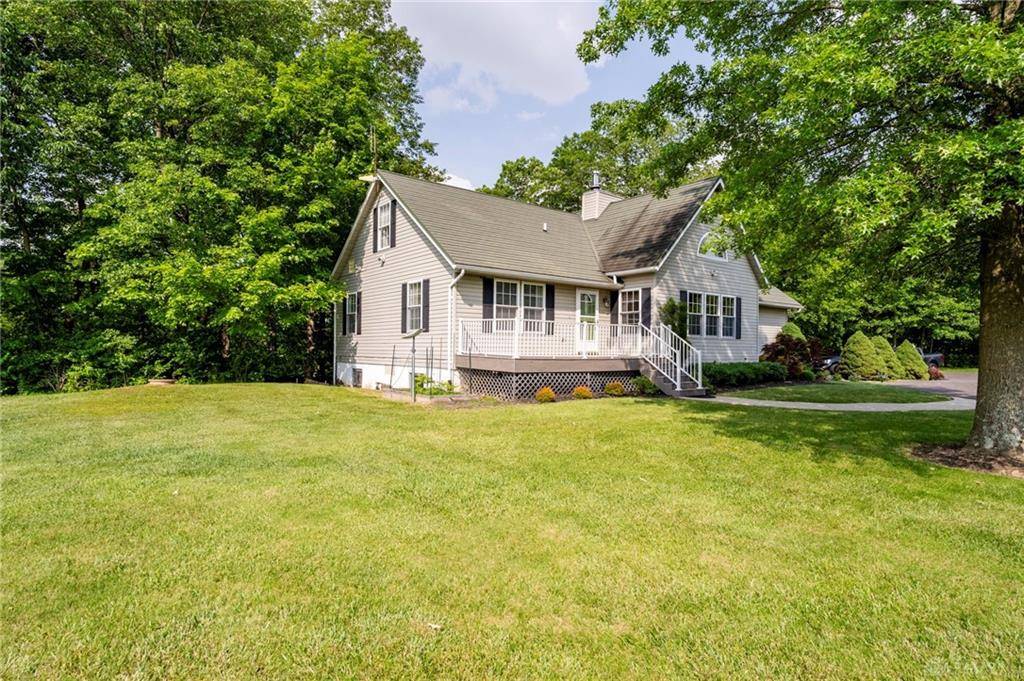1352 Hiney Liberty Twp, OH 45177
5 Beds
3 Baths
3,240 SqFt
UPDATED:
Key Details
Property Type Single Family Home
Sub Type Single Family
Listing Status Active
Purchase Type For Sale
Square Footage 3,240 sqft
Price per Sqft $215
MLS Listing ID 938741
Bedrooms 5
Full Baths 3
Year Built 1993
Annual Tax Amount $5,360
Lot Dimensions 9.57 acres
Property Sub-Type Single Family
Property Description
Location
State OH
County Clinton
Zoning Residential
Rooms
Basement Finished, Full, Walkout
Kitchen Island, Quartz
Main Level, 19*15 Living Room
Main Level, 11*8 Utility Room
Second Level, 15*9 Loft
Main Level, 10*11 Dining Room
Second Level, 15*12 Bedroom
Lower Level Level, 17*14 Media Room
Lower Level Level, 32*18 Rec Room
Main Level, 13*13 Primary Bedroom
Lower Level Level, 17*14 Screen Porch
Main Level, 14*11 Kitchen
Main Level, 14*13 Bedroom
Second Level, 20*12 Bedroom
Second Level, 20*5 Utility Room
Lower Level Level, 13*10 Other
Main Level, 14*10 Bedroom
Interior
Interior Features Vaulted Ceiling, Walk in Closet
Heating Forced Air, Heat Pump, Propane
Cooling Central, Heat Pump
Exterior
Exterior Feature Deck, Walking Trails
Parking Features 2 Car, Attached, Opener, Pole Barn
Utilities Available Propane (Rented), Septic, Well
Building
Level or Stories 1.5 Story
Structure Type Vinyl
Schools
School District Wilmington







