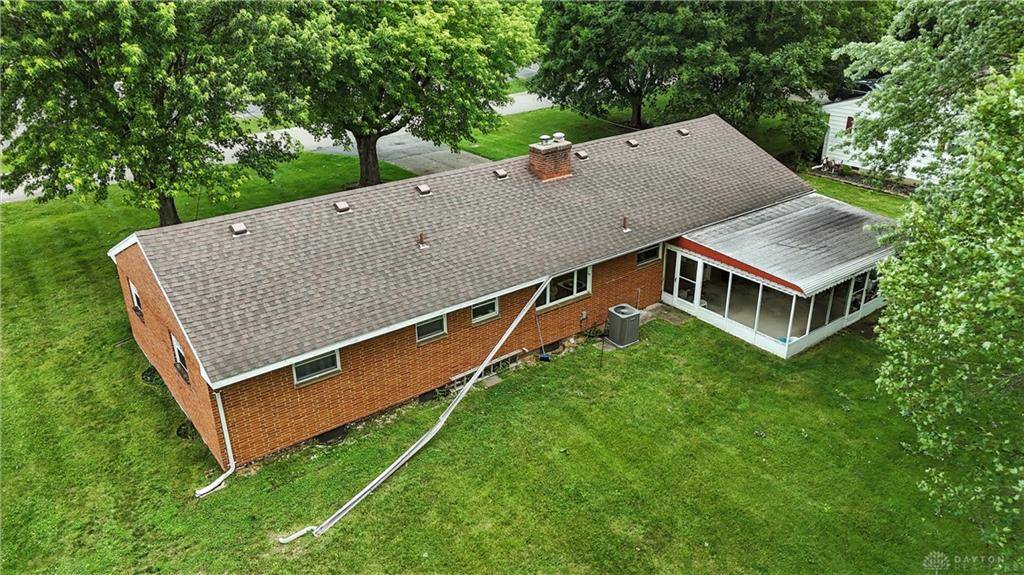221 Royal Lane Enon Vlg, OH 45323
3 Beds
2 Baths
1,300 SqFt
OPEN HOUSE
Sun Jun 29, 3:00pm - 4:30pm
UPDATED:
Key Details
Property Type Single Family Home
Sub Type Single Family
Listing Status Active
Purchase Type For Sale
Square Footage 1,300 sqft
Price per Sqft $211
MLS Listing ID 937357
Bedrooms 3
Full Baths 2
Year Built 1962
Annual Tax Amount $3,316
Lot Size 0.597 Acres
Lot Dimensions .6
Property Sub-Type Single Family
Property Description
Location
State OH
County Clark
Zoning Residential
Rooms
Basement Full, Semi-Finished
Main Level, 20*18 Living Room
Main Level, 8*9 Dining Room
Main Level, 14*11 Bedroom
Main Level, 12*11 Bedroom
Main Level, 10*10 Bedroom
Main Level, 22*15 Other
Main Level, 15*11 Kitchen
Basement Level, 40*11 Utility Room
Basement Level, 49*25 Rec Room
Interior
Heating Forced Air
Cooling Central
Fireplaces Type Stove, Woodburning
Exterior
Parking Features 2 Car, Attached, Opener
Building
Level or Stories 1 Story
Structure Type Brick
Schools
School District Greenon
Others
Virtual Tour https://view.spiro.media/order/38371688-9297-46c4-b810-08ddaa69988e?branding=false







