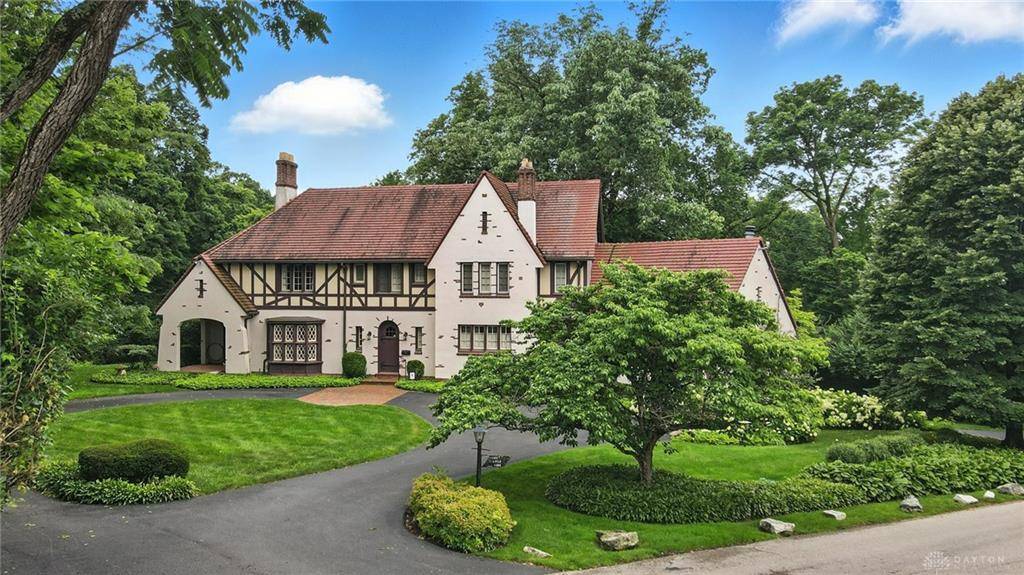1160 Lytle Lane Kettering, OH 45409
5 Beds
5 Baths
4,866 SqFt
UPDATED:
Key Details
Property Type Single Family Home
Sub Type Single Family
Listing Status Active
Purchase Type For Sale
Square Footage 4,866 sqft
Price per Sqft $164
MLS Listing ID 936960
Bedrooms 5
Full Baths 4
Half Baths 1
Year Built 1920
Annual Tax Amount $18,034
Lot Size 1.579 Acres
Lot Dimensions 361 x 192
Property Sub-Type Single Family
Property Description
Location
State OH
County Montgomery
Zoning Residential
Rooms
Basement Full
Main Level, 11*14 Kitchen
Main Level, 34*15 Living Room
Main Level, 14*15 Dining Room
Main Level, 11*14 Entry Room
Main Level, 6*7 Breakfast Room
Main Level, 12*16 Family Room
Main Level, 12*14 Florida Room
Main Level, 20*23 Bedroom
Second Level, 16*24 Primary Bedroom
Second Level, 11*14 Bedroom
Basement Level, 14*32 Rec Room
Third Level, 11*18 Bonus Room
Second Level, 14*14 Bedroom
Second Level, 9*12 Bedroom
Main Level, 15*12 Florida Room
Basement Level, 14*25 Laundry
Basement Level, 14*26 Utility Room
Second Level, 14*11 Loft
Interior
Interior Features Gas Water Heater, Security / Surveillance, Walk in Closet
Heating Electric Radiant, Hot Water/Steam, Natural Gas
Cooling Central
Fireplaces Type Inoperable, Three or More
Exterior
Exterior Feature Lawn Sprinkler, Porch
Parking Features 2 Car, Attached
Utilities Available 220 Volt Outlet, City Water, Natural Gas, Sanitary Sewer
Building
Level or Stories 2.5 Story
Structure Type Cedar,Stucco
Schools
School District Kettering
Others
Virtual Tour https://1160lytlelane.com/







