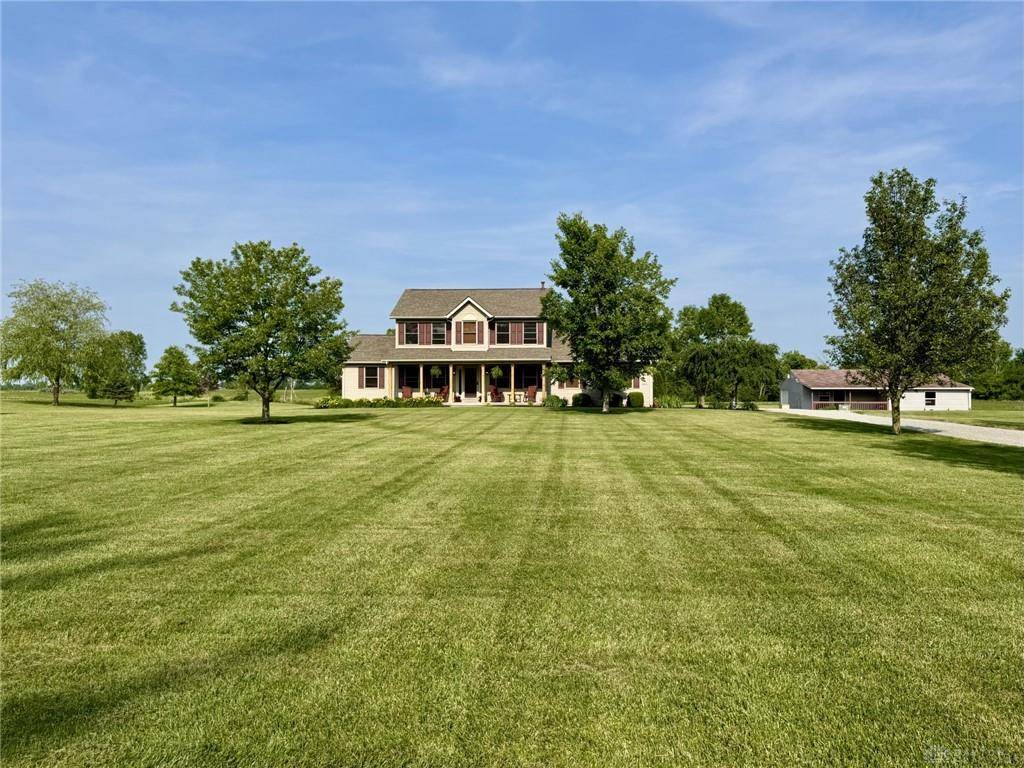2950 S Clayton Road Farmersville, OH 45325
4 Beds
4 Baths
8 Acres Lot
UPDATED:
Key Details
Property Type Single Family Home
Sub Type Single Family
Listing Status Active
Purchase Type For Sale
MLS Listing ID 936272
Bedrooms 4
Full Baths 3
Half Baths 1
Year Built 2003
Lot Size 8.001 Acres
Lot Dimensions 8.001 Acres!
Property Sub-Type Single Family
Property Description
Location
State OH
County Montgomery
Zoning Residential,Agricultural
Rooms
Basement Full
Kitchen Corian Counters, Open to Family Room, Pantry
Main Level, 11*4 Entry Room
Main Level, 14*11 Living Room
Lower Level Level, 14*11 Bedroom
Second Level, 12*11 Bedroom
Second Level, 11*11 Bedroom
Lower Level Level, 29*14 Rec Room
Second Level, 17*13 Primary Bedroom
Main Level, 7*5 Laundry
Main Level, 24*12 Great Room
Main Level, 20*13 Breakfast Room
Main Level, 18*10 Kitchen
Main Level, 12*11 Dining Room
Interior
Interior Features Electric Water Heater, Jetted Tub, Paddle Fans, Vaulted Ceiling, Walk in Closet
Heating Forced Air, Propane
Cooling Central
Exterior
Exterior Feature Patio, Porch
Parking Features 4 or More, Attached, Storage
Utilities Available 220 Volt Outlet, Backup Generator, City Water, Propane (Owned), Septic
Building
Level or Stories 2 Story
Structure Type Vinyl
Schools
School District Valley View







