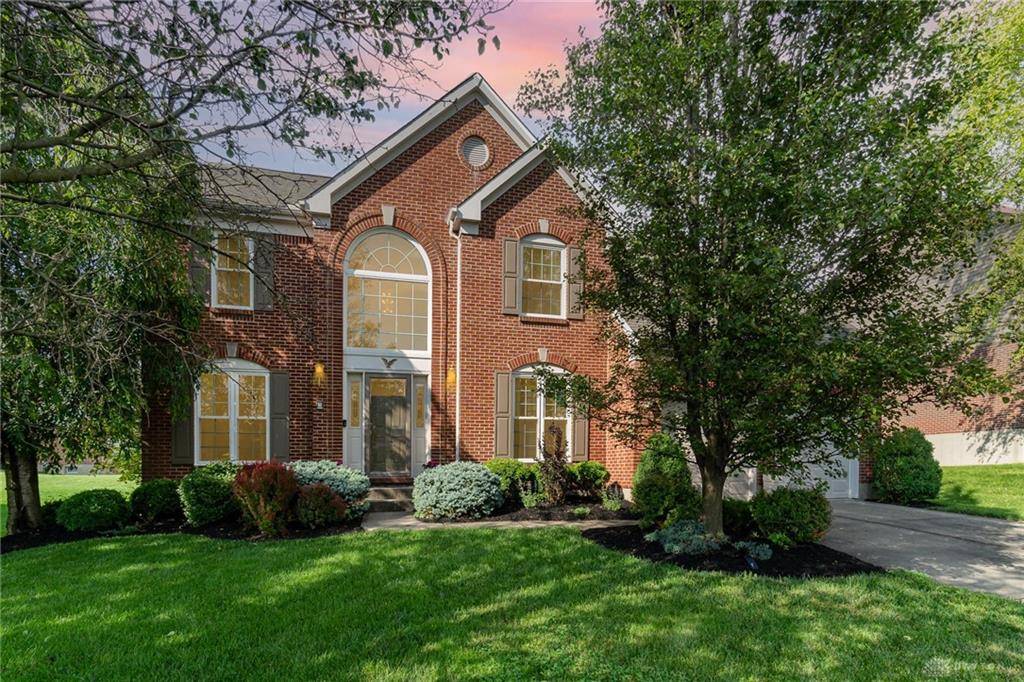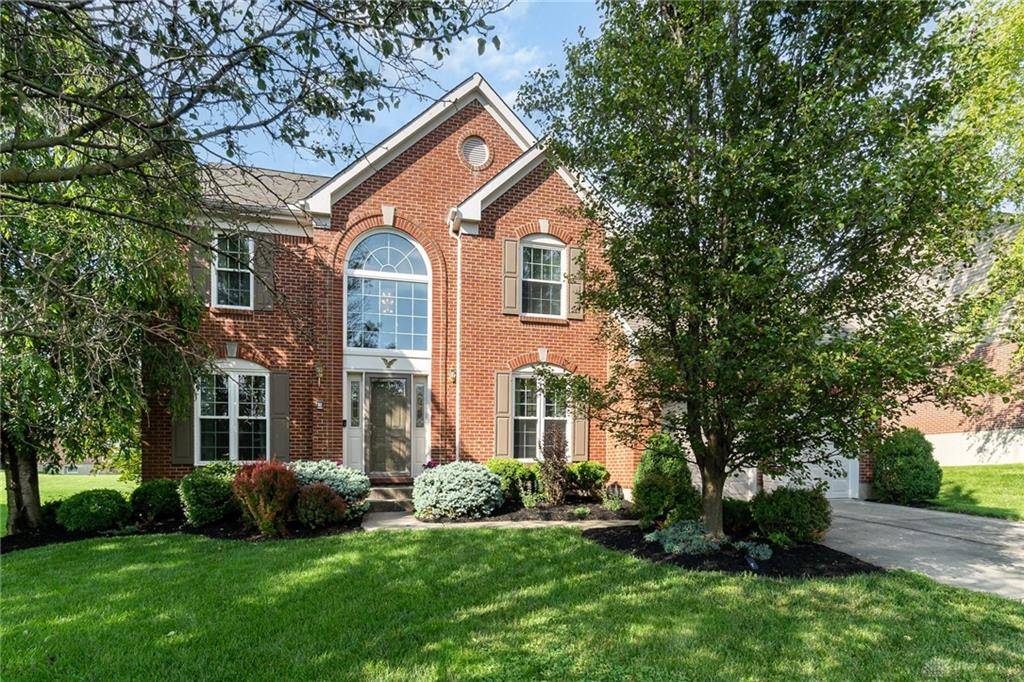12038 Kilbride Drive Colerain Township, OH 45251
4 Beds
3 Baths
3,064 SqFt
OPEN HOUSE
Sat Jun 14, 12:00pm - 1:30pm
UPDATED:
Key Details
Property Type Single Family Home
Sub Type Single Family
Listing Status Active
Purchase Type For Sale
Square Footage 3,064 sqft
Price per Sqft $138
MLS Listing ID 935576
Bedrooms 4
Full Baths 2
Half Baths 1
HOA Fees $370/ann
Year Built 1999
Annual Tax Amount $7,410
Lot Size 0.321 Acres
Lot Dimensions 0.321 acre
Property Sub-Type Single Family
Property Description
Location
State OH
County Hamilton
Zoning Residential
Rooms
Basement Finished, Full
Kitchen Island, Kitchenette, Open to Family Room, Pantry, Second Kitchen
Main Level, 11*12 Living Room
Main Level, 11*12 Dining Room
Main Level, 9*14 Entry Room
Main Level, 11*12 Kitchen
Main Level, 10*10 Breakfast Room
Main Level, 10*12 Study/Office
Second Level, 21*14 Primary Bedroom
Second Level, 12*13 Bedroom
Second Level, 12*11 Loft
Second Level, 10*13 Bedroom
Main Level, 5*5 Laundry
Basement Level, 10*12 Other
Main Level, 17*13 Family Room
Basement Level, 25*10 Rec Room
Basement Level, 10*12 Bedroom
Interior
Interior Features Cathedral Ceiling, Gas Water Heater, High Speed Internet, Vaulted Ceiling, Walk in Closet
Heating Forced Air, Natural Gas
Cooling Central
Fireplaces Type Gas
Exterior
Exterior Feature Deck
Parking Features 2 Car, Built In
Utilities Available Aeration, City Water, Natural Gas, Sanitary Sewer
Building
Level or Stories 2 Story
Structure Type Brick
Schools
School District Northwest
Others
Virtual Tour https://www.zillow.com/view-imx/8fe7ebe4-6a33-4d80-b1ba-c5967a565df8?setAttribution=mls&wl=true&initialViewType=pano&utm_source=dashboard







