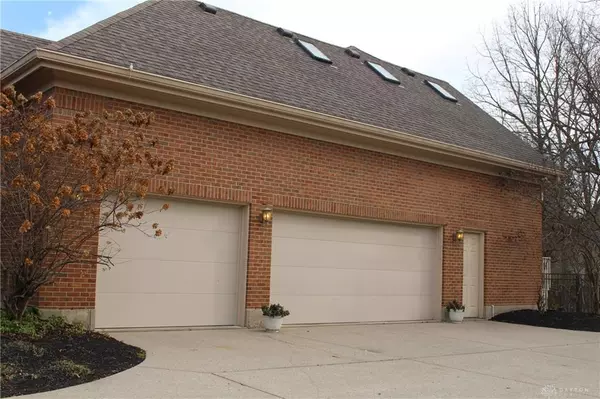
10178 PARK EDGE Drive Washington Twp, OH 45458
5 Beds
5 Baths
UPDATED:
12/09/2024 12:24 PM
Key Details
Property Type Single Family Home
Sub Type Single Family
Listing Status Active
Purchase Type For Rent
MLS Listing ID 924827
Bedrooms 5
Full Baths 4
Half Baths 1
Year Built 1991
Property Description
** Impressive brick home with a 2 story grand entrance ** Formal Dining Room ** Office with built-in bookcases ** Spacious Family Room with gas fireplace and lots of natural light ** Kitchen with a center island, Viking gas range, Wall oven, Stainless Steel Refrigerator ** Breakfast Room overlooking the tiered deck & backyard ** Laundry Room has Washer & Dryer and ample cabinets ** Upstairs - a luxurious Primary bedroom with bathroom, jacuzzi and walk-in closet ** 4 more bedrooms with 2 full bathrooms on second level ** Finished lower level with a Rec area, Media Room, Wet bar and 4th full bathroom ** Exercise area and Wine Cellar ** Side entry, oversized heated 3 car garage with lots of built-in storage ** Beautifully landscaped lot with rear yard putting green.
Simply an exceptional home and beautiful setting !!
Location
State OH
County Montgomery
Zoning Residential
Rooms
Basement Finished, Full
Kitchen Granite Counters, Island
Second Level, 12*14 Bedroom
Second Level, 16*15 Bedroom
Second Level, 17*26 Primary Bedroom
Second Level, 13*12 Bedroom
Second Level, 13*11 Bedroom
Main Level, 13*11 Study/Office
Main Level, 25*19 Family Room
Main Level, 15*14 Dining Room
Main Level, 13*17 Living Room
Main Level, 14*21 Kitchen
Main Level, 8*11 Laundry
Basement Level, 25*21 Media Room
Main Level, 10*13 Breakfast Room
Basement Level, 20*34 Rec Room
Basement Level, 13*11 Other
Interior
Interior Features Bar / Wet Bar, Gas Water Heater, Jetted Tub, Smoke Alarm(s), Walk in Closet
Heating Forced Air, Natural Gas
Cooling Central
Fireplaces Type Gas, Two
Exterior
Exterior Feature Deck
Parking Features 3 Car, Attached
Utilities Available 220 Volt Outlet, City Water, Natural Gas, Sanitary Sewer
Building
Level or Stories 2 Story
Structure Type Brick
Schools
School District Centerville








