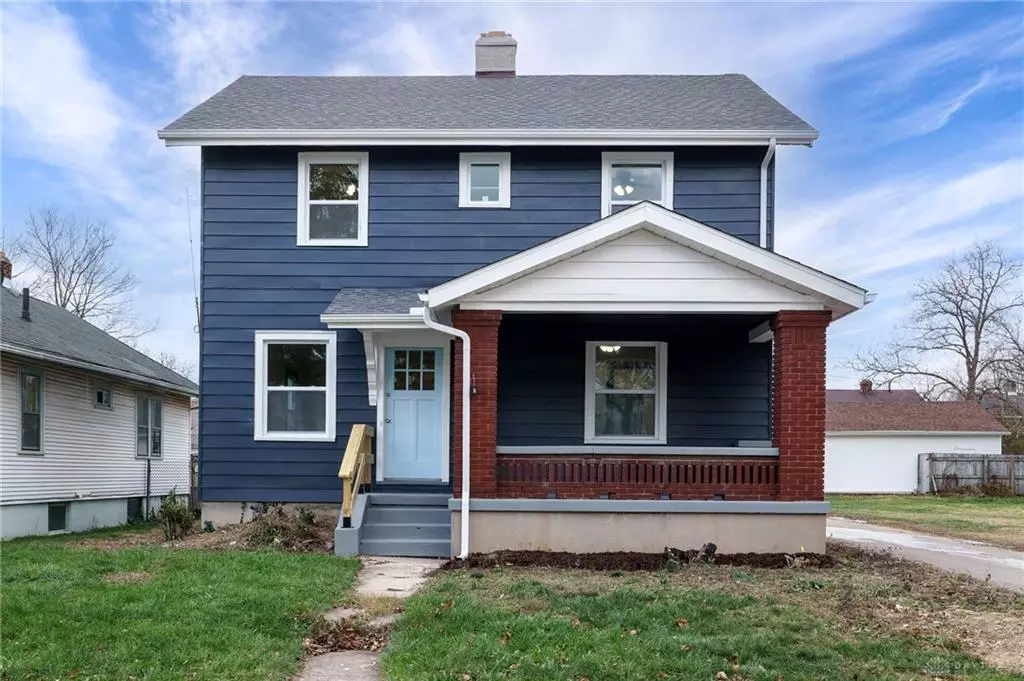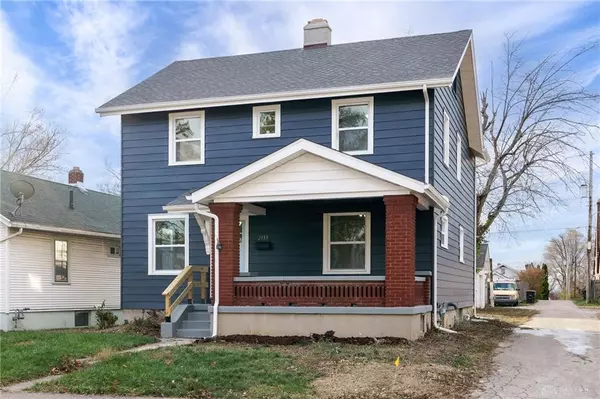
2133 Auburn Avenue Dayton, OH 45406
4 Beds
2 Baths
1,520 SqFt
UPDATED:
12/21/2024 01:28 AM
Key Details
Property Type Single Family Home
Sub Type Single Family
Listing Status Active
Purchase Type For Sale
Square Footage 1,520 sqft
Price per Sqft $118
MLS Listing ID 924765
Bedrooms 4
Full Baths 1
Half Baths 1
Year Built 1926
Lot Size 5,279 Sqft
Lot Dimensions 40x132
Property Description
Step inside to discover a bright and inviting interior. The central heating ensures a cozy ambiance throughout the year, perfect for gatherings in any season. The home boasts a total of 4 well-proportioned bedrooms on the 2nd floor, offering ample space for relaxation, entertainment, and storage.
The home boasts all new HVAC, plumbing drains/waterlines and water heater, all new vinyl replacement windows and basement glassblock windows. The exterior is a brand new roof, gutters and downspouts with freshly painted exterior to let you move in, set it and forget it! Brand new massive kitchen with stone counters and tons of large kitchen cabinets. All the hardwoods have been professionally sanded and brought back to life, maintaining the craftsmen era charm for your enjoyment. If it isn't hardwood, it's brand new luxury vinyl plank flooring and carpet to welcome you home and get your prepared for lots of entertaining and relaxation. Did I mention the basement was just installed with 100% basement waterproofing with lifetime transferable warranty, bringing peace of mind and possibilities for future finished basement space!
Outside welcomes you with large covered porch shade to pair up with larger partially fenced corner lot yard with 1 car garage for parking or storage.
Conveniently located in Dayton, this home provides easy access to local amenities, schools, and parks, making it a fantastic choice for families and professionals alike. Don't miss the opportunity to make this meticulously updated property your new home!
Location
State OH
County Montgomery
Zoning Residential
Rooms
Basement Full, Unfinished
Kitchen Remodeled, Stone Counters
Main Level, 13*12 Kitchen
Main Level, 13*13 Dining Room
Main Level, 17*22 Living Room
Second Level, 8*12 Bedroom
Second Level, 13*12 Primary Bedroom
Second Level, 12*12 Bedroom
Second Level, 12*10 Bedroom
Main Level, 11*6 Breakfast Room
Interior
Interior Features Electric Water Heater, High Speed Internet, Paddle Fans, Security / Surveillance, Smoke Alarm(s)
Heating Forced Air, Natural Gas
Cooling Other
Fireplaces Type Inoperable
Exterior
Exterior Feature Partial Fence, Porch
Parking Features 1 Car
Utilities Available 220 Volt Outlet, City Water, Natural Gas, Sanitary Sewer
Building
Level or Stories 2 Story
Structure Type Aluminum,Cement / Fiber Board,Frame
Schools
School District Dayton
Others
Ownership Agent Owned








