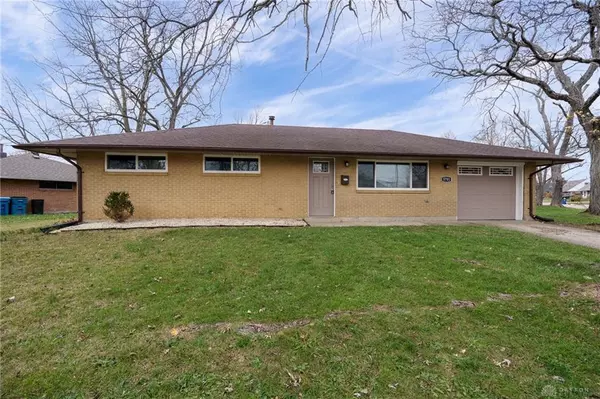REQUEST A TOUR If you would like to see this home without being there in person, select the "Virtual Tour" option and your agent will contact you to discuss available opportunities.
In-PersonVirtual Tour

$ 213,900
Est. payment /mo
Active
5701 Rousseau Drive Dayton, OH 45424
3 Beds
2 Baths
1,080 SqFt
UPDATED:
12/17/2024 02:21 PM
Key Details
Property Type Single Family Home
Sub Type Single Family
Listing Status Active
Purchase Type For Sale
Square Footage 1,080 sqft
Price per Sqft $198
MLS Listing ID 924708
Bedrooms 3
Full Baths 2
Year Built 1959
Lot Size 10,018 Sqft
Lot Dimensions assessor's Data
Property Description
Welcome to 5701 Rousseau Dr, Dayton, OH 45424, a beautifully updated ranch home. This single-story gem offers 3 spacious bedrooms, 2 full bathrooms, and a host of modern upgrades that make it move-in ready. Upon entry, you'll find brand-new luxury vinyl plank (LVP) flooring and fresh carpeting in the bedrooms, creating a seamless and stylish look. The open living spaces are illuminated by energy-efficient LED lighting, adding a bright and welcoming ambiance. The kitchen features new appliances and ample cabinetry, perfect for all your culinary needs, while both bathrooms have been thoughtfully updated to ensure style and comfort.
This home comes equipped with a new A/C system and water heater, providing year-round comfort and peace of mind. An attached one-car garage provides easy access and added storage. Don't miss this opportunity to own a modern and updated home! Schedule your private tour today!
This home comes equipped with a new A/C system and water heater, providing year-round comfort and peace of mind. An attached one-car garage provides easy access and added storage. Don't miss this opportunity to own a modern and updated home! Schedule your private tour today!
Location
State OH
County Montgomery
Zoning Residential
Rooms
Basement Slab
Main Level, 8*5 Entry Room
Main Level, 12*12 Primary Bedroom
Main Level, 8*12 Dining Room
Main Level, 8*9 Kitchen
Main Level, 9*9 Bedroom
Main Level, 9*12 Bedroom
Main Level, 17*12 Living Room
Interior
Heating Natural Gas
Cooling Central
Exterior
Parking Features 1 Car, Attached
Building
Level or Stories 1 Story
Structure Type Brick
Schools
School District Huber Heights

Listed by Streetlight Realty LLC







