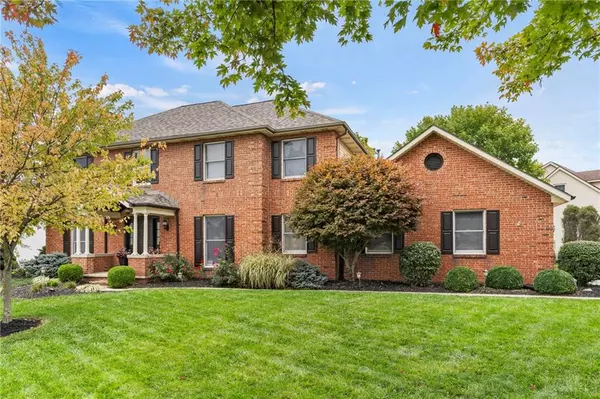
795 Pinehurst Drive Tipp City, OH 45371
3 Beds
4 Baths
2,204 SqFt
UPDATED:
12/15/2024 04:23 PM
Key Details
Property Type Single Family Home
Sub Type Single Family
Listing Status Active
Purchase Type For Sale
Square Footage 2,204 sqft
Price per Sqft $190
MLS Listing ID 922782
Bedrooms 3
Full Baths 2
Half Baths 2
Year Built 1991
Annual Tax Amount $4,354
Lot Size 0.298 Acres
Lot Dimensions 113x115x106
Property Description
Location
State OH
County Miami
Zoning Residential
Rooms
Basement Finished, Full
Kitchen Granite Counters, Open to Family Room
Main Level, 12*20 Kitchen
Main Level, 12*11 Dining Room
Main Level, 9*8 Entry Room
Main Level, 24*12 Family Room
Second Level, 15*12 Bedroom
Second Level, 13*13 Bedroom
Main Level, 6*8 Laundry
Second Level, 17*13 Primary Bedroom
Basement Level, 28*22 Rec Room
Basement Level, 12*12 Bonus Room
Interior
Interior Features Bar / Wet Bar, Paddle Fans, Smoke Alarm(s), Walk in Closet
Heating Forced Air, Natural Gas
Cooling Central
Fireplaces Type Gas, One
Exterior
Exterior Feature Deck, Fence, Patio
Parking Features 2 Car, Attached, Opener
Utilities Available City Water, Natural Gas, Sanitary Sewer
Building
Level or Stories 2 Story
Structure Type Brick,Vinyl
Schools
School District Tipp City








