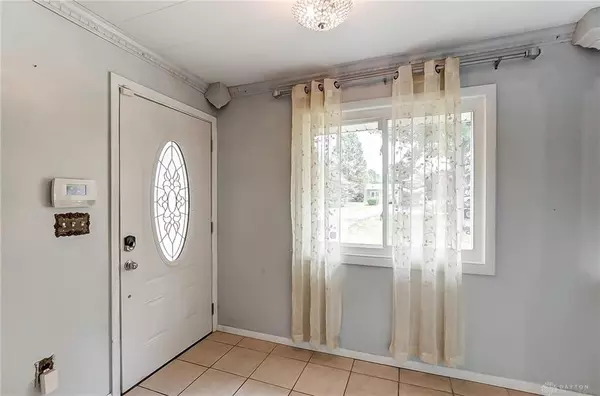1655 Parkridge Drive Springfield, OH 45506
3 Beds
2 Baths
1,452 SqFt
UPDATED:
09/28/2024 07:14 PM
Key Details
Property Type Single Family Home
Sub Type Single Family
Listing Status Active
Purchase Type For Sale
Square Footage 1,452 sqft
Price per Sqft $175
MLS Listing ID 916729
Bedrooms 3
Full Baths 2
Year Built 1952
Annual Tax Amount $2,984
Lot Size 0.514 Acres
Lot Dimensions 94x238
Property Description
Location
State OH
County Clark
Zoning Residential
Rooms
Basement Full, Unfinished
Kitchen Laminate Counters
Main Level, 12*12 Bedroom
Main Level, 12*11 Bedroom
Main Level, 11*10 Bedroom
Main Level, 19*11 Eat In Kitchen
Main Level, 6*10 Entry Room
Main Level, 16*18 Living Room
Main Level, 9*6 Study/Office
Interior
Interior Features Gas Water Heater, High Speed Internet, Jetted Tub, Paddle Fans, Security / Surveillance, Smoke Alarm(s)
Heating Forced Air, Natural Gas
Cooling Central
Exterior
Exterior Feature Deck, Porch
Parking Features 1 Car
Utilities Available Natural Gas, Septic, Well
Building
Level or Stories 1 Story
Structure Type Brick
Schools
School District Greenon







