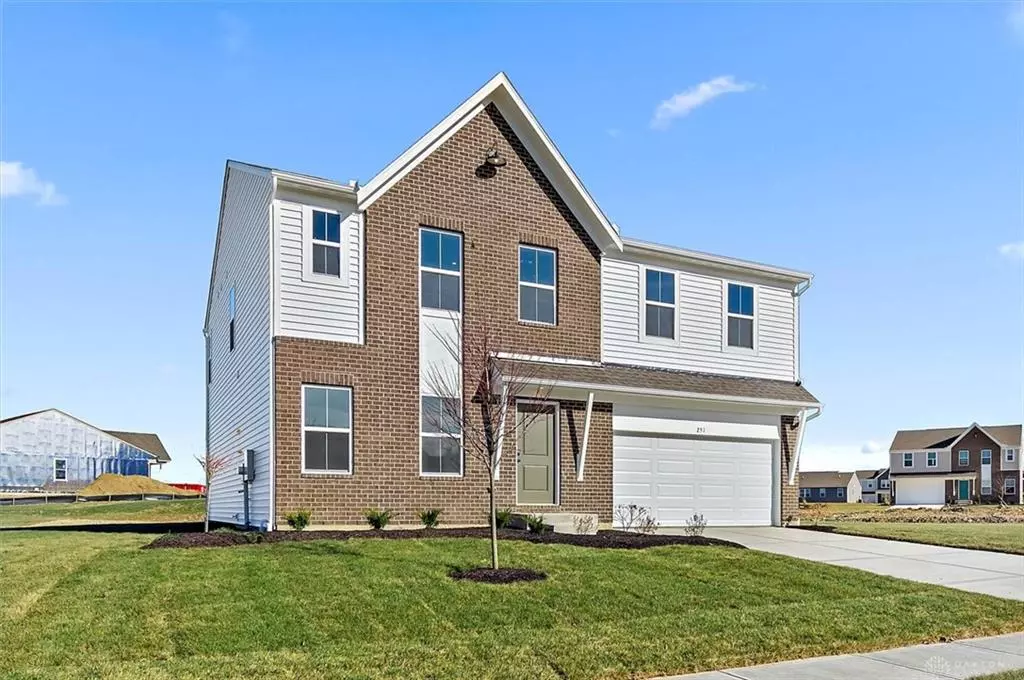251 Quail Hollow Drive Brookville, OH 45309
4 Beds
3 Baths
2,796 SqFt
UPDATED:
01/02/2025 04:59 PM
Key Details
Property Type Single Family Home
Sub Type Single Family
Listing Status Active
Purchase Type For Sale
Square Footage 2,796 sqft
Price per Sqft $150
MLS Listing ID 908369
Bedrooms 4
Full Baths 2
Half Baths 1
Construction Status New
HOA Fees $500/ann
Year Built 2024
Lot Size 0.400 Acres
Lot Dimensions 122x144
Property Description
Location
State OH
County Montgomery
Zoning Residential
Rooms
Basement Full, Unfinished
Kitchen Island, Open to Family Room, Pantry, Quartz
Main Level, 12*10 Kitchen
Main Level, 10*12 Breakfast Room
Main Level, 13*11 Rec Room
Main Level, 19*16 Family Room
Main Level, 12*14 Study/Office
Second Level, 18*14 Primary Bedroom
Second Level, 11*13 Bedroom
Second Level, 11*11 Bedroom
Second Level, 14*19 Loft
Second Level, 11*13 Bedroom
Interior
Interior Features Electric Water Heater, Smoke Alarm(s), Walk in Closet
Heating Electric, Heat Pump
Cooling Central
Exterior
Exterior Feature Patio
Parking Features 2 Car, Attached, Opener
Utilities Available City Water, Sanitary Sewer, Storm Sewer
Building
Level or Stories 2 Story
Structure Type Brick,Vinyl
Construction Status New
Schools
School District Brookville







